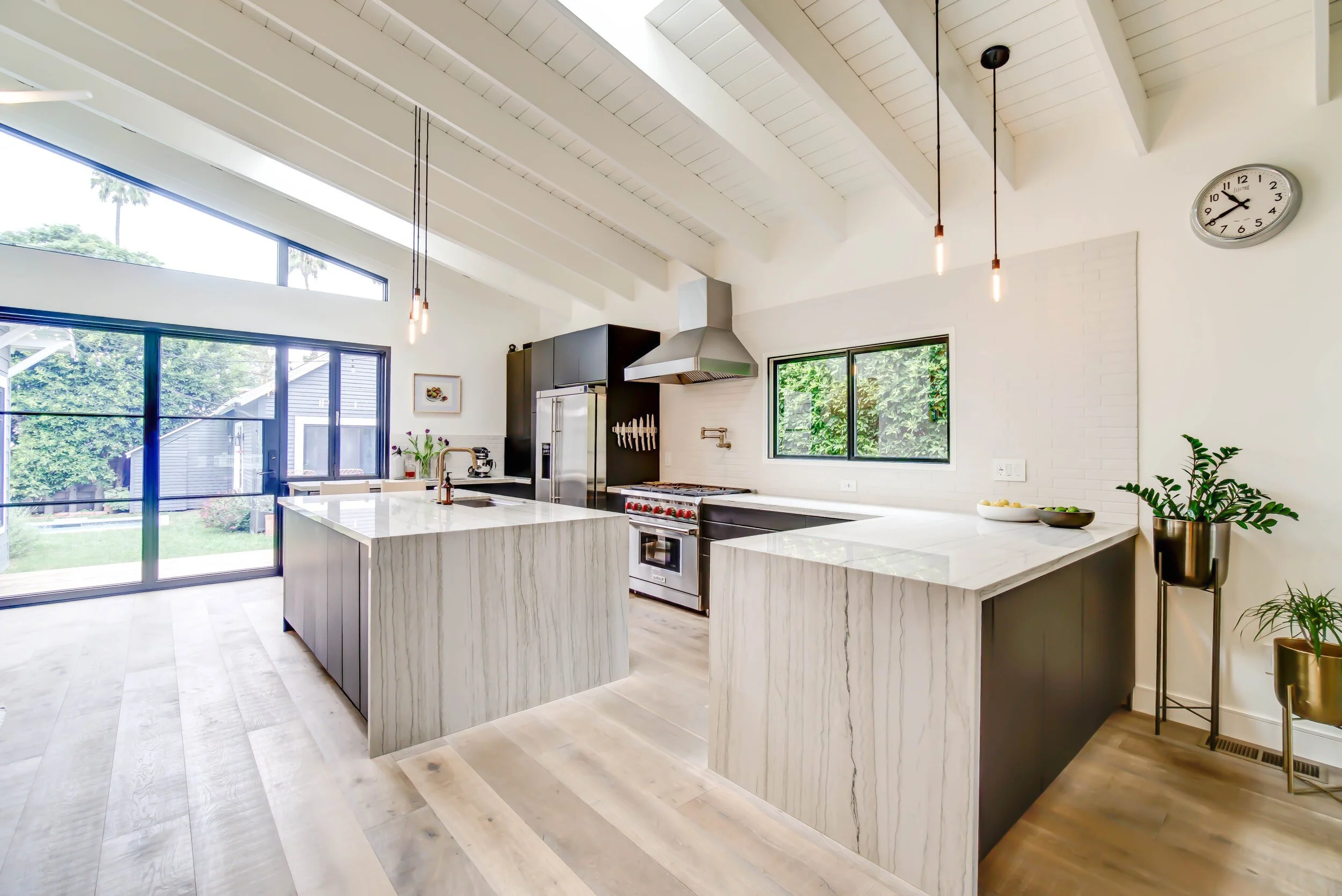West Hollywood
This single family residence was built in 1922 and remodeled with the intent of preserving the original charm and character. This is successful through the residence’s enchanting landscape surrounding the entrance, where two trees are split apart to reveal a picturesque facade. The dark blue-gray of the home is a statement against the light and airy feeling of the interior, and a contrast to the white wood trellis and beams on the roof that hint at the interior’s high ceilings. This reconfigured entry provides an inviting and memorable approach to the home and it introduces the residence’s modern take on a more classical style of design.
When entering the property, a vintage, intricately detailed door welcomes occupants and visitors inside this charming home. A Great Room extends the length of the home, allowing natural light to fill the entire space from front to back. The slanted ceilings immediately capture visitors’ attention, with vertical textures of the beams leading the eyes to the farthest point of the Great Room before leading sight back down the side walls. The clean white finish of the interior is given character through cool hues incorporated into small details such as the tiles in the fireplace that draw out the blue seen on the exterior. A simple, skeletal wood staircase further opens the space, creating a whimsical mood and further exaggerating the dramatic slant of the ceiling. The choice of having a less traditional staircase prevents the existence of an intrusive structure that would take away from the Great Room’s open linear plan.
The second floor was an entirely new addition to the home, allowing the owners to have a Study, Storage Space, and an additional Guest Bedroom with its own ensuite bathroom, walk-in-closet, and Patio. This Patio overlooks the Garage turned into an additional Guest Suite home to a Kitchen, Loft, Closet, and Bathroom. The family room is the first room visitors interact with when entering the residence, featuring details such as a wood burning fireplace and plush cream couches. Moving onto the Kitchen and Dining area, spacious countertops and plentiful storage space reduce the need for overhead cabinets that would impose on the ceiling’s open feeling. Accordion glass doors span the back wall of the Great Room, allowing for an indoor outdoor space to exist when desired. A seamless transition from the inside wood flooring to the wooded deck makes an interaction between the two spaces perfect for entertaining, especially with the addition of the outdoor counter space.
Another entrance to the outdoor space is accessed from the Primary suite located on the first floor, where french doors overlook the pool and grassy area. Complete with a bathroom and walk-in closet, the Primary suite has a separate hallway from the Guest Bedroom and Nursery on the first floor where it only shares a hallway with the washer and dryer closet. The other two bedrooms are located towards the front of the residence, both fit with closets and sharing a bathroom between. Their hallway being separate from the Primary Suite’s prevents circulation from being condensed into one main hall, and is thus located just past the staircase.
