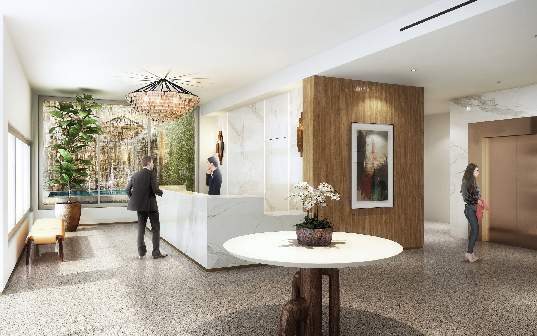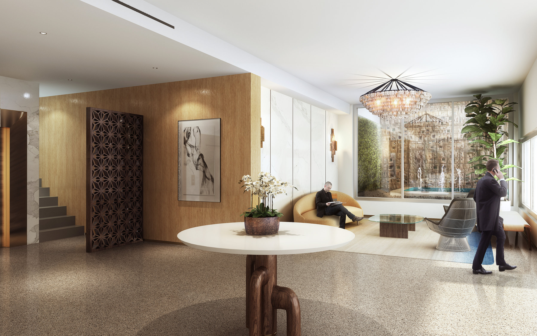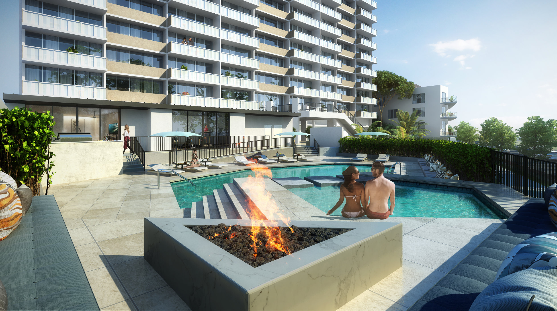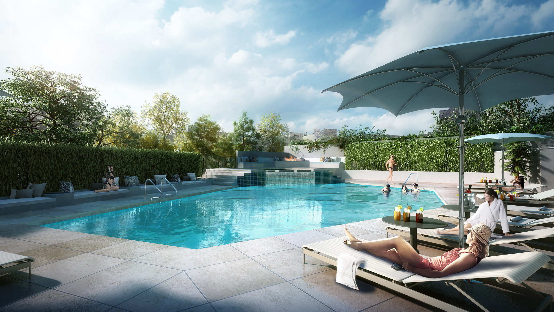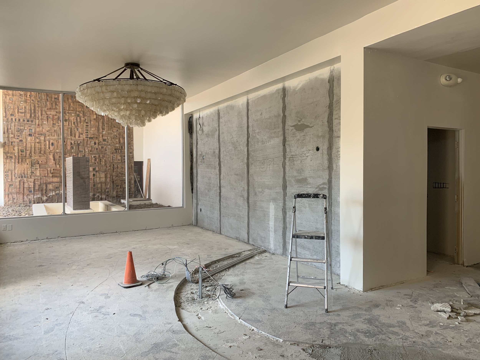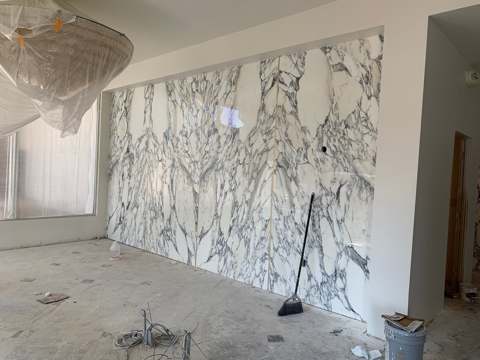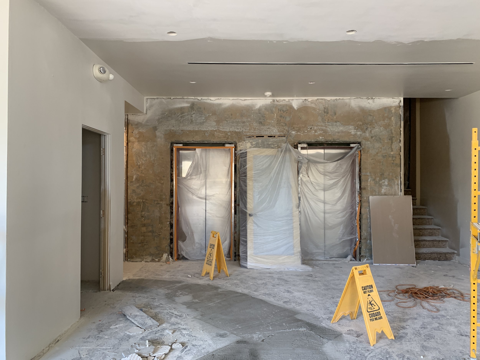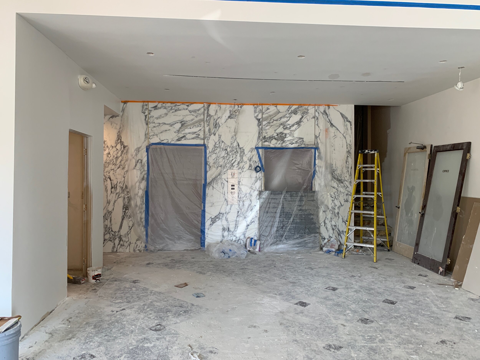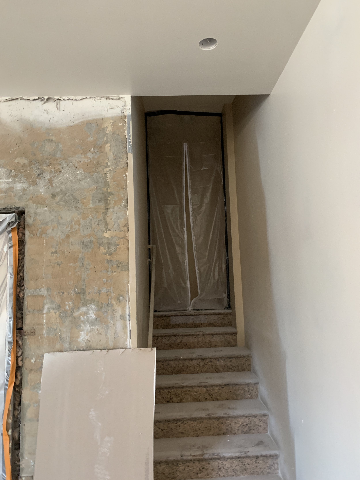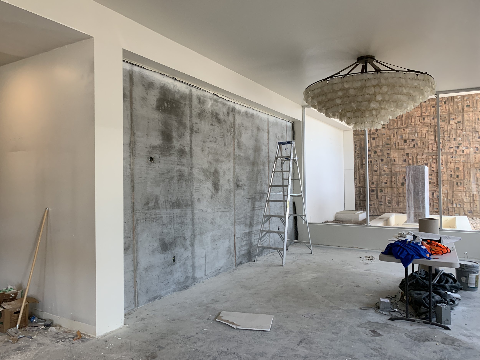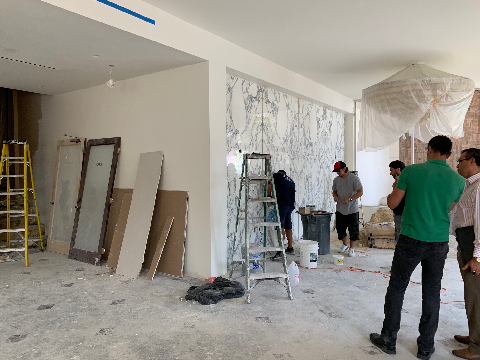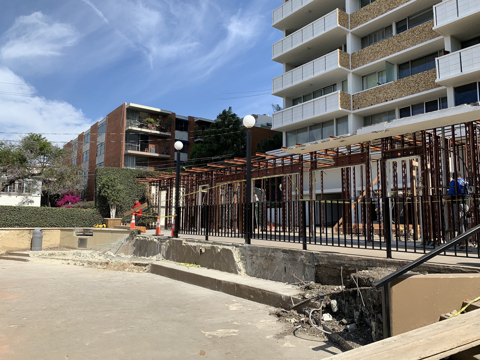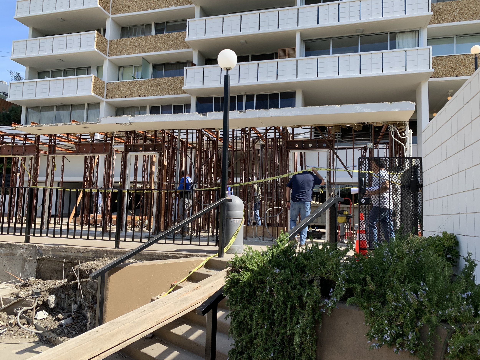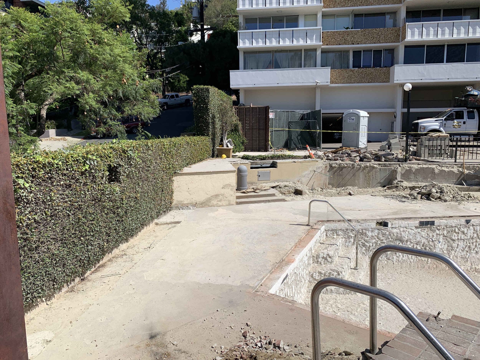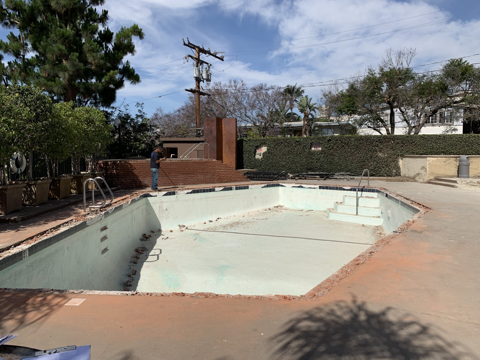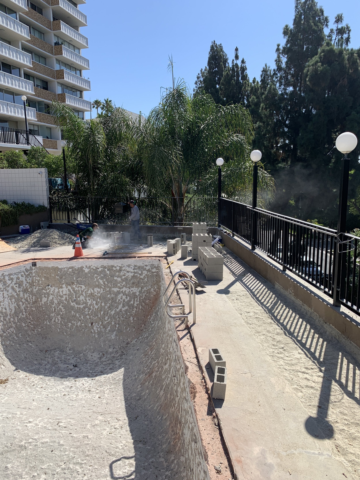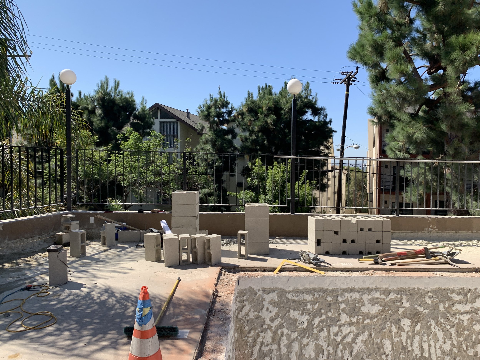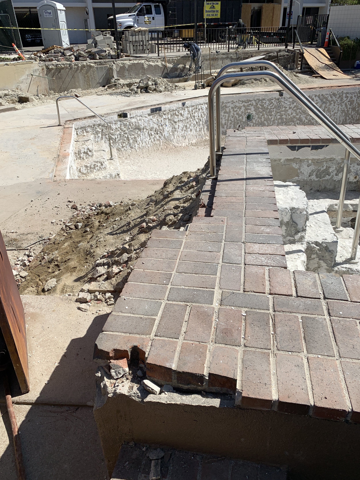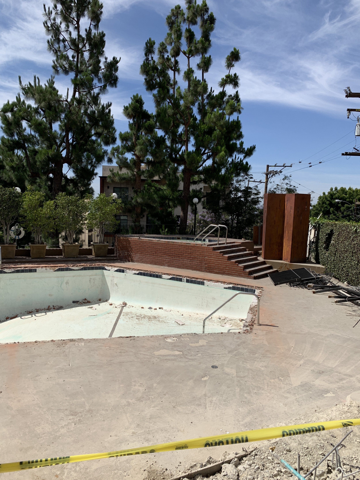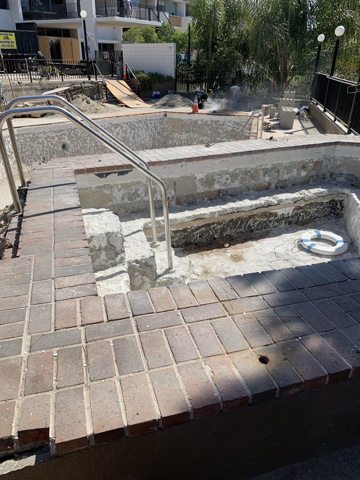Construction is underway at Shoreham Towers for our condominium renovation project in West Hollywood. The Mid-Century high rise, originally built in 1963, will receive updated amenities that provide a luxury experience for residents and guests. Ballentine Architects redesigned the Plaza Level from the Entry Drive, through the Lobby to the Pool and Spa, including a new Gym and Pool House.
The Lobby
As first impressions are often the most impactful, the design of the Lobby sets the mood for the entire renovation. An elegant reception area and inviting lounge space are two important features of the lobby design. Ceiling heights were raised to create an open and expansive feeling upon entering the Lobby. The circular reception desk has been removed to make way for a monolithic marble reception counter with rift sawn oak cabinetry, which compliments the oak paneling that wraps columns and walls. Full height neolith stone clad walls with brass reveals have been installed behind the new reception desk and lounge. These new accent walls offer a contemporary backdrop for updated finishes, flooring and lighting.
The Pool
The pool deck has been redesigned to maximize the amount of seating and usable space available to residents and guests. Amenities are delineated by new railing, steps and planters which create an accessible terrain through which to explore the luxury pool and spa area. Design elements were introduced that joined the spaces together. By removing the steps down to the pool and raising the deck height, a seamless transition is created between the Pool, Spa and renovated Gym and Pool House. Existing curbs and planters around the perimeter of the deck have been removed to allow for new built in cabanas and planters. Seating areas will encourage residents to socialize and lounge while enjoying the Pool and Spa. The new muted tile finish for the pool deck will match the overall aesthetic of the design and compliment the updated exterior finishes.
THE SPA
Additional seating will be made available around the new jacuzzi deck. Steps have been added to allow entry and exit to the Jacuzzi from both sides. A fire feature brings new light and an exciting design element to the darkest, most isolated area of the jacuzzi deck, encouraging visitors to congregate and socialize, even at night. The jacuzzi deck will connect to the pool by way of a new water feature. This is another element that aims to connect the spaces to create a comprehensive pool and spa experience. Visitors are now encouraged to make their way around the full perimeter, enjoying the enhanced walkability of the space, multiple comfortable congregation spots, and a more open and inclusive design.

